


For Best Offers Fill Your Details

SB Builder & Developer
Developer

Subhash Nagar, Bhandup West
Location
SB Paradise Bhandup West is a Project by SB Builder & Developer situated in the most premium location of Bhandup West, Subhash Nagar, Fortis Hospital Mulund offers 1 & 2 BHK Flats with the availability of Jodi Apartments. Also get Floor Plan, Price Sheet, RERA ID, Reviews, Possession Timeline, Construction Status, Location Advantages, Address, Amenities & Specifications. SB Builder & Developer Bhandup West Bhandup West is an Exclusive Tower of G+3P+20 storeys with 0.7 Land Parcel.
SB Builder and Developer Bhandup West Property Features Amenities like a Gym, Simulator, Squash Courts, Yoga/Meditation/Dance Studio, Indoor Games Room, Multipurpose Court, Swimming Pool, and Jogging Path.
SB Paradise Bhandup West Has Excellent Connectivity Rajaramsheth Vidyalaya & Siddhivinayak English Medium School 3 mins, ST. MARY'S CONVENT HIGH SCHOOL 3 min, Fortis Hospital Mulund 2 mins, YASHADAA HOSPITAL 2 mins, Nahur 3 mins, Mulund 5 mins, Maaz Family Restaurant 1 min, New Shalimar Restaurant 1 min, R Galleria 5 mins.
Bhandup West is well-connected to Nahur, Kanjur Marg, Mulund, and Ghatkopar.
SB Builder & Developer has many ongoing, upcoming & completed Projects shivakumara-mahaswamy-college, Emami nest in malleshwaram, Office space in rajajinagar, Smart Bazaar at Malleshwaram


Project Name
SB Paradise
Location
Subhash Nagar, Bhandup West
Developer Name
SB Builder & Developer
TOTAL TOWERS
1
FLOORS
G+3P+20 storeys
APARTMENTS
1 & 2 BHK
AREA
400 – 650 Sqft
POSSESSION
Under Construction
RESEDENTIAL
Property| Spacious Homes: 1 & 2 BHK flats from 400 to 650 sqft. |
| Prime Location: Best connectivity in Subhash Nagar, Bhandup West. |
| RERA Certified: Transparent, secure investment. |
| Top Amenities: Gym, pool, yoga studio, and more. |
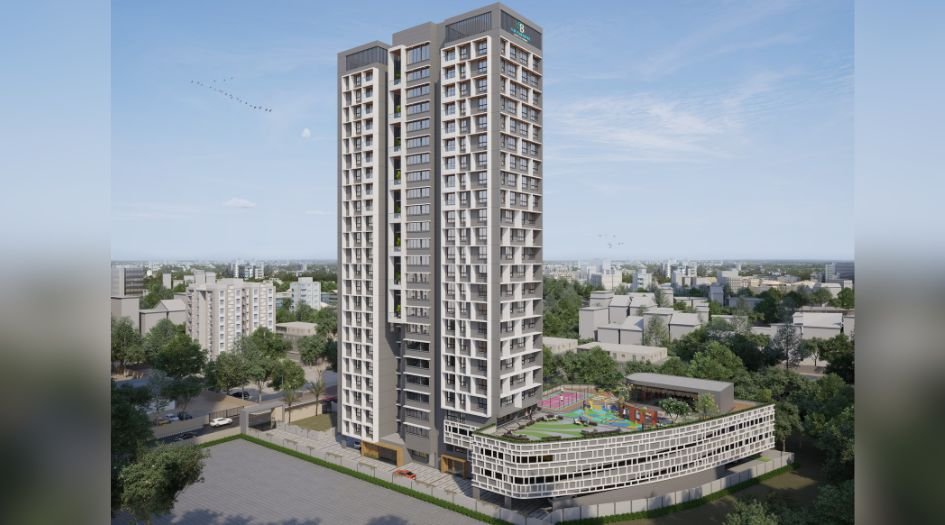
SB-Paradise-Elevation-1
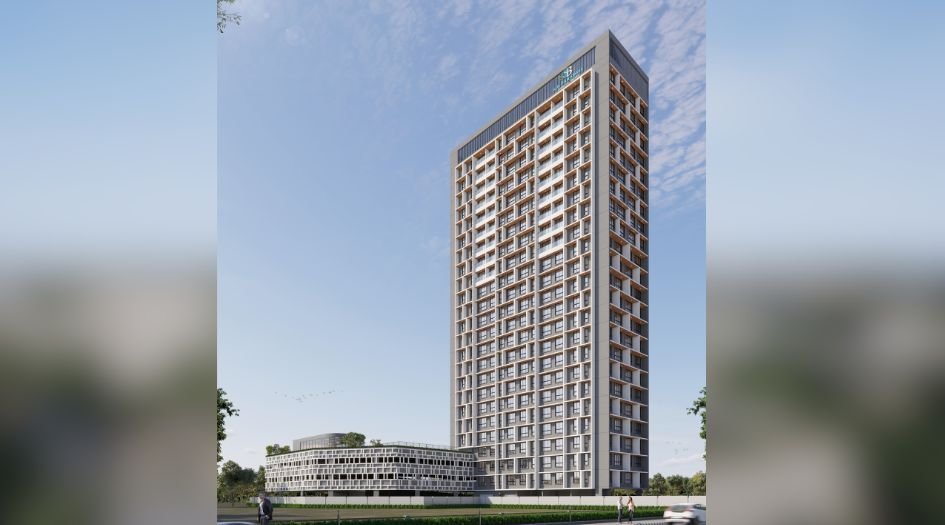
SB-Paradise-Elevation-2
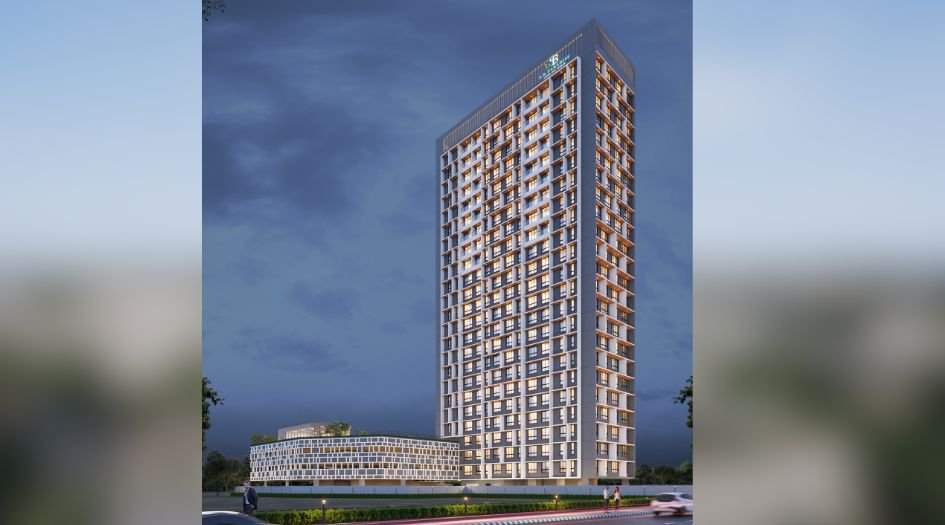
SB-Paradise-Elevation-3

SB-Paradise-Elevation-4

SB-Paradise-Elevation-6

SB-Paradise-Elevation-Front-View

SB-Paradise-Elevation-Top-View

SB-Paradise-Elevation-Top-View-1

SB-Paradise-Elevation-Top-View-2

SB-Paradise-Banquet-Hall

SB-Paradise-Bonfire-Area

SB-Paradise-Children-Play-Area

SB-Paradise-Entry-Gate
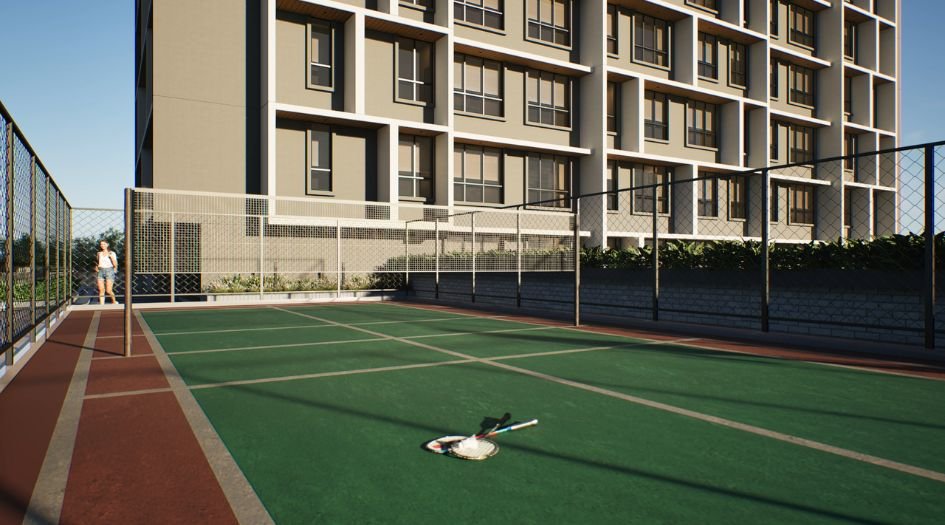
SB-Paradise-Gamming
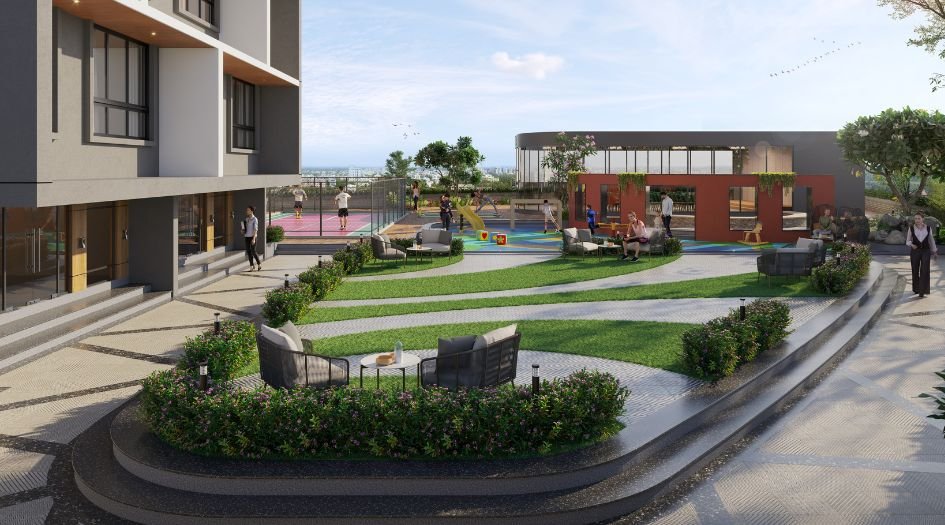
SB-Paradise-Garden-Area

SB-Paradise-Lobby-Exterior
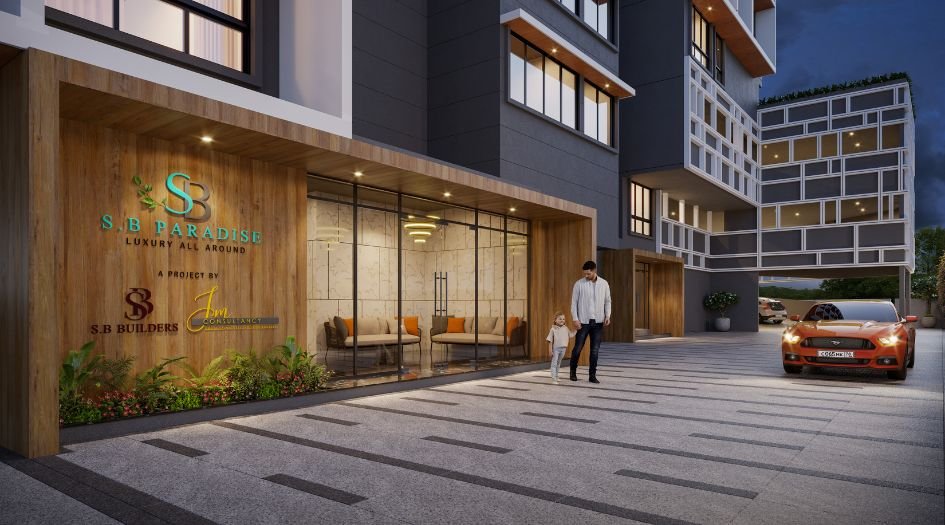
SB-Paradise-Lobby-Exterior

SB-Paradise-Podium

SB-Paradise-Reptation

SB-Paradise-Walking-Path
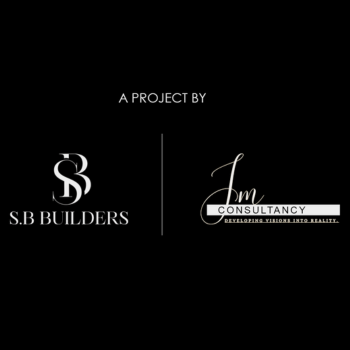
This company had been in operation at an informal level to individuals and organizations and its operations were formalized in the year 2001 and its was parent company and later change it sb builders and infrastructure giving birth to, SB Builders & Infrastructure Pvt Ltd . Over the years we have undertaken many challenging projects and accumulated skills, know-how, and experiences in design and build solutions, and related engineering works.
SB Paradise, Off LBS, Bhandup (W)
SB Paradise offers 1 & 2 BHK flats, with carpet areas ranging from 400 to 650 sqft.
Prices start from ₹1.07 Cr for a 1 BHK (400 sqft) and go up to ₹1.74 Cr for a 2 BHK (650 sqft).
Yes, SB Paradise is RERA certified with ID P51800078662, ensuring transparency and legal assurance for buyers.
MahaRERA Registration Number: Project Name - SB Paradise RERA no. P51800078662
The pricing information presented on this website is subject to alteration without advance notification, and the assurance of property availability cannot be guaranteed. The images showcased on this website are for representational purposes only and may not accurately reflect the actual properties. We may share your data with Real Estate Regulatory Authority (RERA) registered Developers for further processing as necessary. Additionally, we may send updates and information to the mobile number or email address registered with us. All rights reserved. The content, design, and information on this website are protected by copyright and other intellectual property rights. Any unauthorized use or reproduction of the content may violate applicable laws. For accurate and up-to-date information regarding services, pricing, availability, and any other details, it is recommended to contact us directly through the provided contact information on this website. Thank you for visiting our website.
